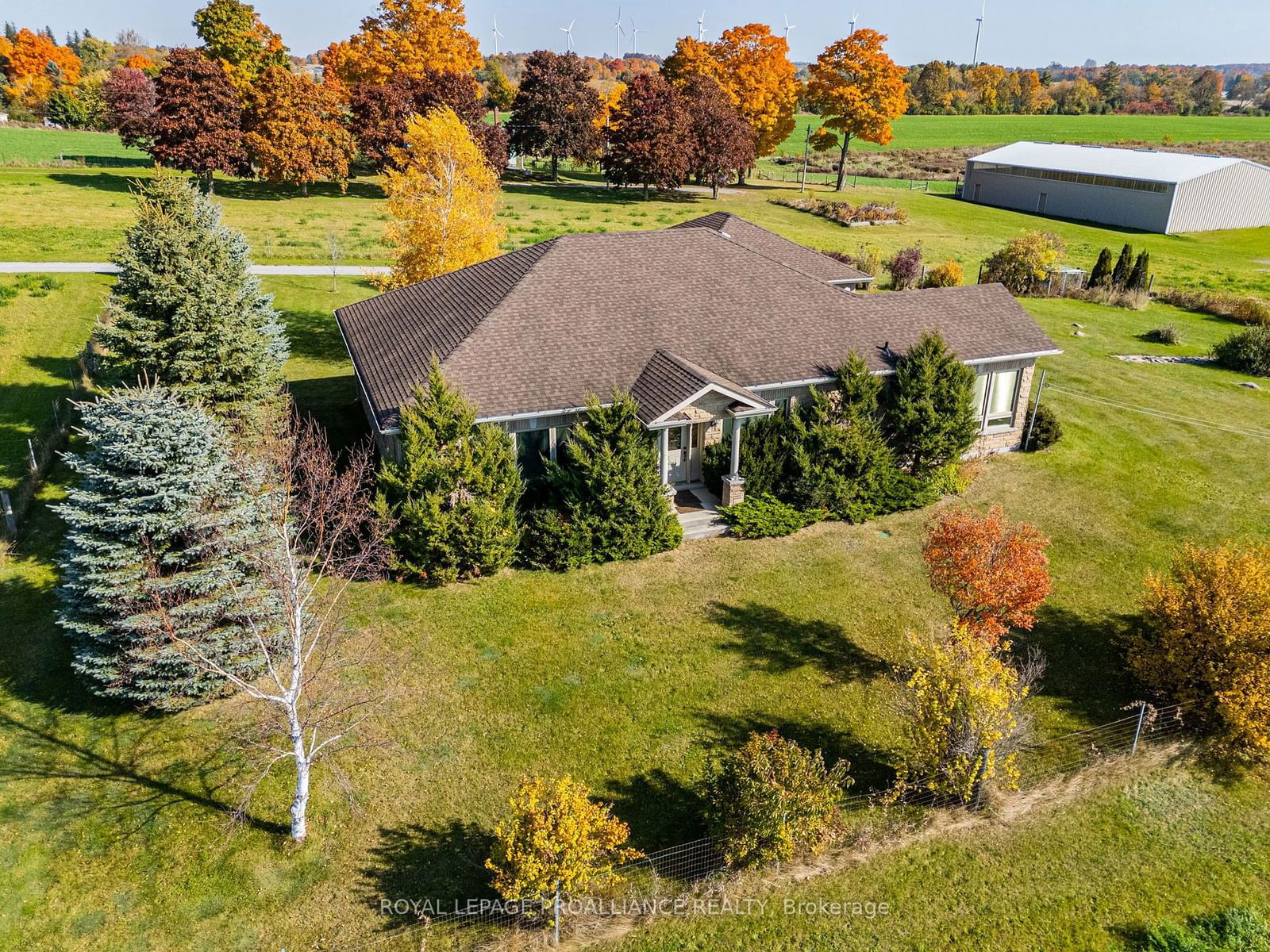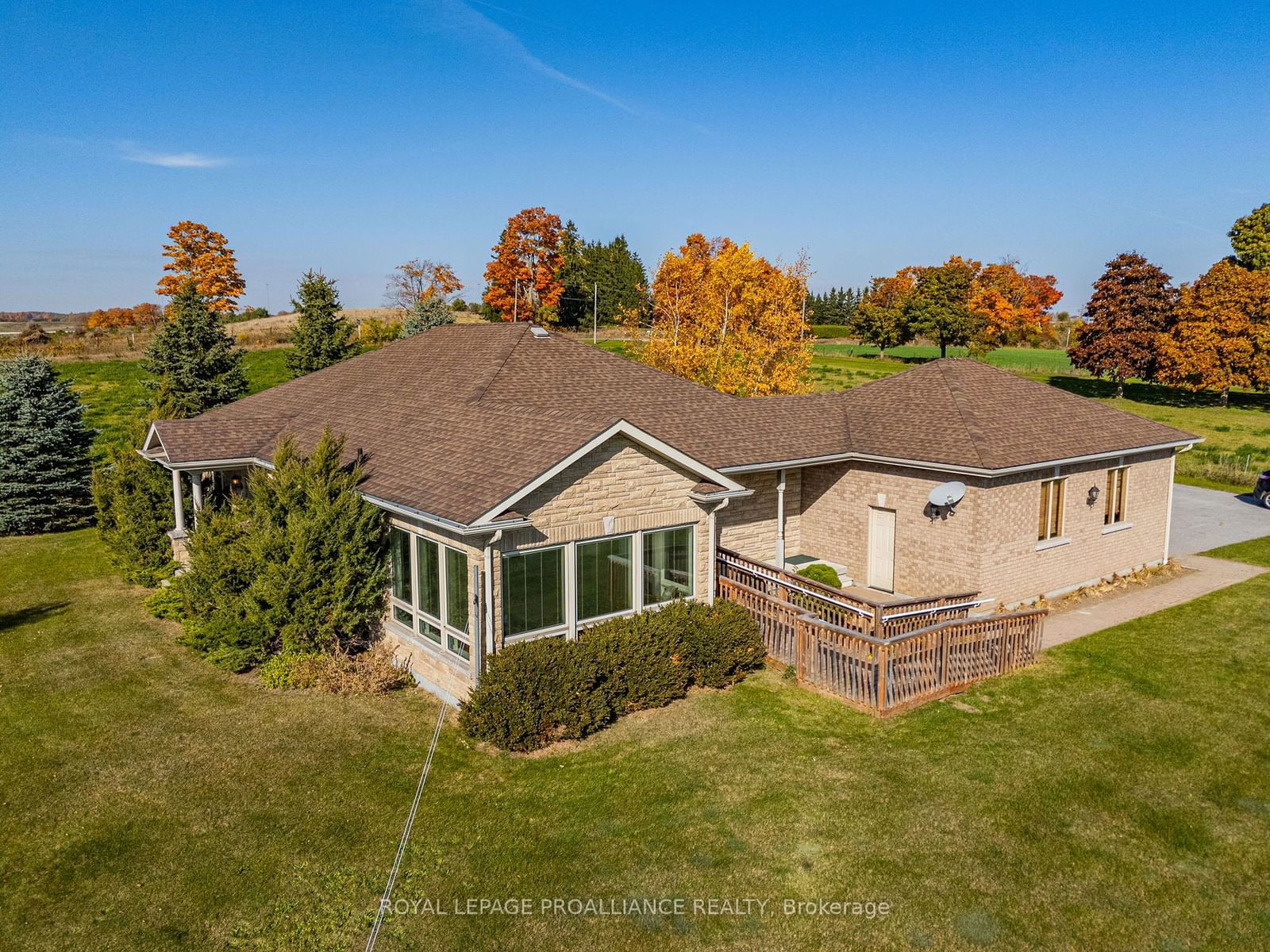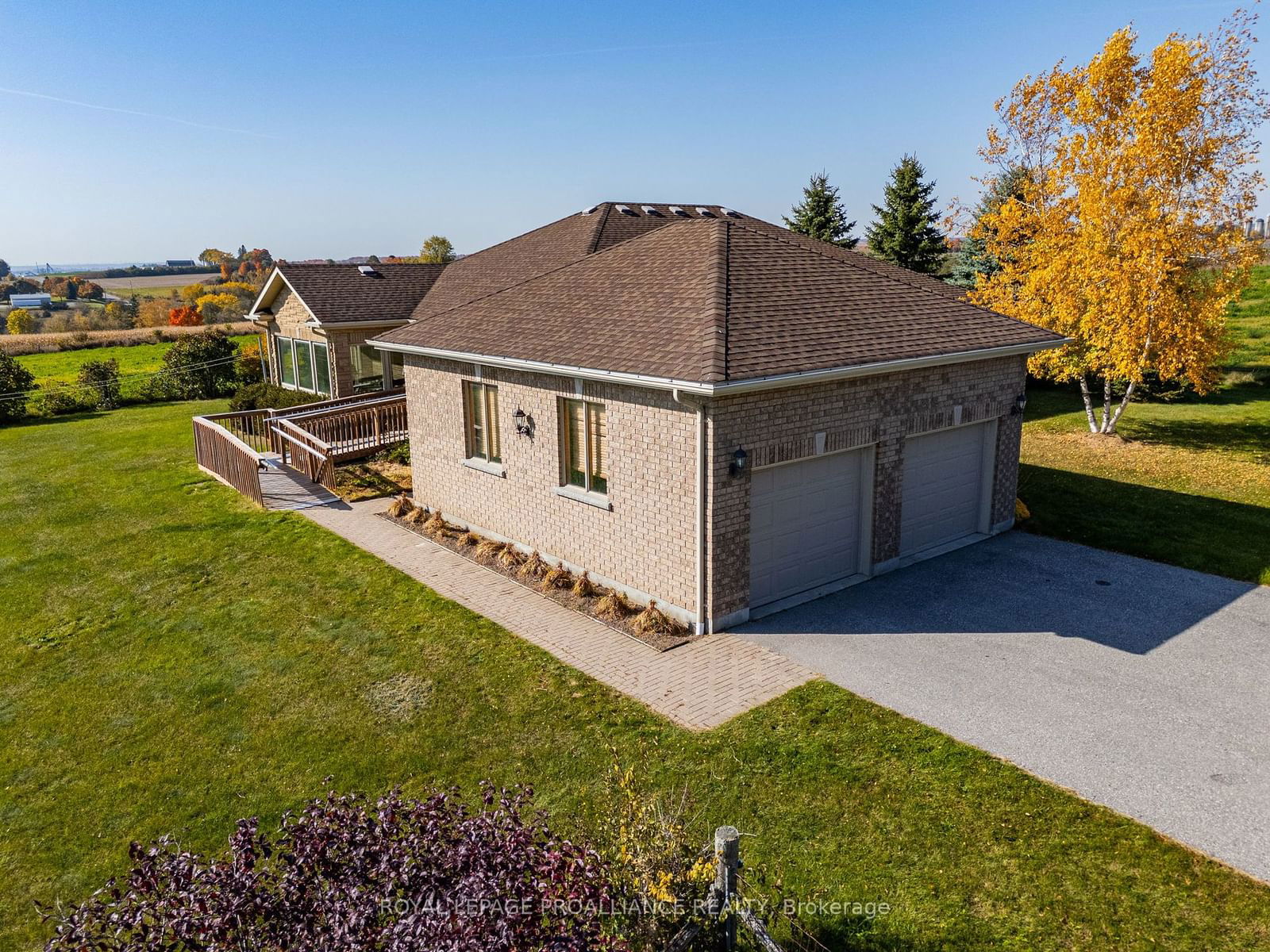Overview
-
Property Type
Farm, Bungalow
-
Bedrooms
2
-
Bathrooms
2
-
Basement
Full + Unfinished
-
Kitchen
1 + 1
-
Total Parking
22 (2 Attached Garage)
-
Lot Size
3444x1035.75 (Feet)
-
Taxes
$8,598.52 (2024)
-
Type
Freehold
Property description for 3625 Concession #7 Road, Clarington, Rural Clarington, L0B 1M0
Property History for 3625 Concession #7 Road, Clarington, Rural Clarington, L0B 1M0
This property has been sold 1 time before.
To view this property's sale price history please sign in or register
Estimated price
Local Real Estate Price Trends
Active listings
Average Selling Price of a Farm
April 2025
$1,191,593
Last 3 Months
$1,245,157
Last 12 Months
$1,227,591
April 2024
$1,179,063
Last 3 Months LY
$1,117,713
Last 12 Months LY
$1,218,106
Change
Change
Change
Historical Average Selling Price of a Farm in Rural Clarington
Average Selling Price
3 years ago
$1,577,384
Average Selling Price
5 years ago
$650,000
Average Selling Price
10 years ago
$650,821
Change
Change
Change
Number of Farm Sold
April 2025
9
Last 3 Months
9
Last 12 Months
8
April 2024
8
Last 3 Months LY
11
Last 12 Months LY
9
Change
Change
Change
How many days Farm takes to sell (DOM)
April 2025
22
Last 3 Months
19
Last 12 Months
22
April 2024
19
Last 3 Months LY
22
Last 12 Months LY
28
Change
Change
Change
Average Selling price
Inventory Graph
Mortgage Calculator
This data is for informational purposes only.
|
Mortgage Payment per month |
|
|
Principal Amount |
Interest |
|
Total Payable |
Amortization |
Closing Cost Calculator
This data is for informational purposes only.
* A down payment of less than 20% is permitted only for first-time home buyers purchasing their principal residence. The minimum down payment required is 5% for the portion of the purchase price up to $500,000, and 10% for the portion between $500,000 and $1,500,000. For properties priced over $1,500,000, a minimum down payment of 20% is required.








































